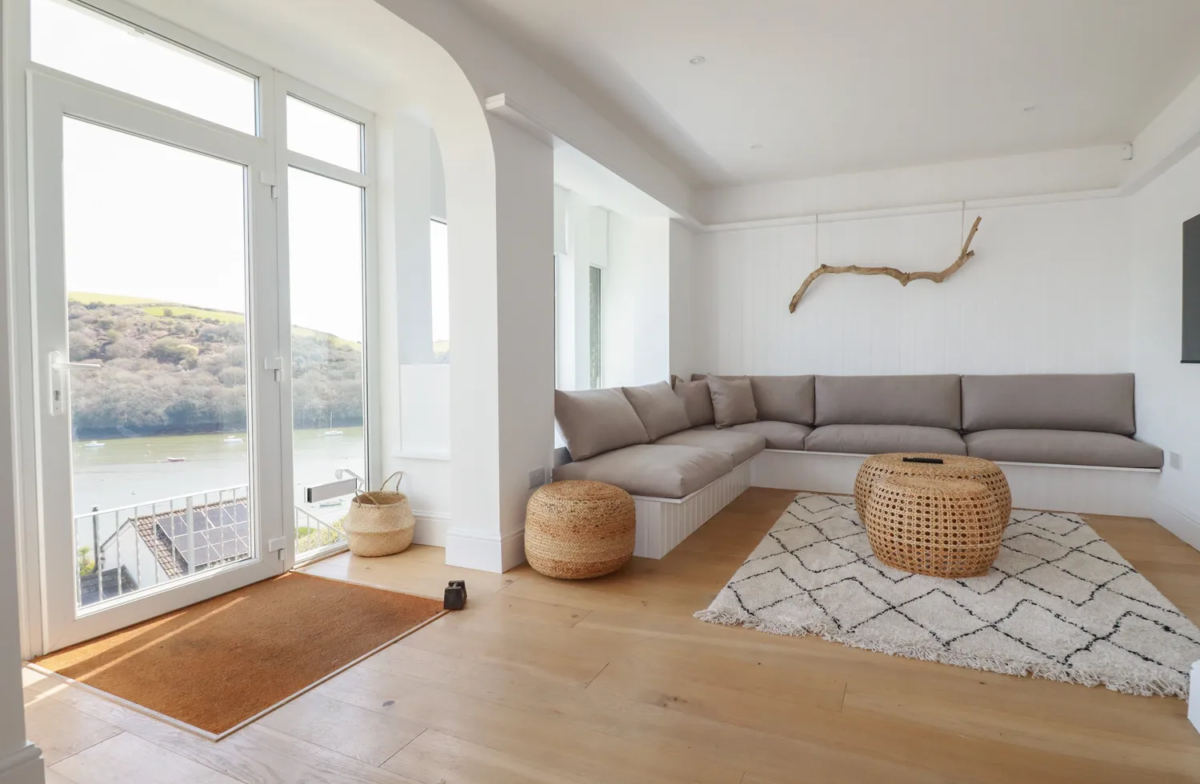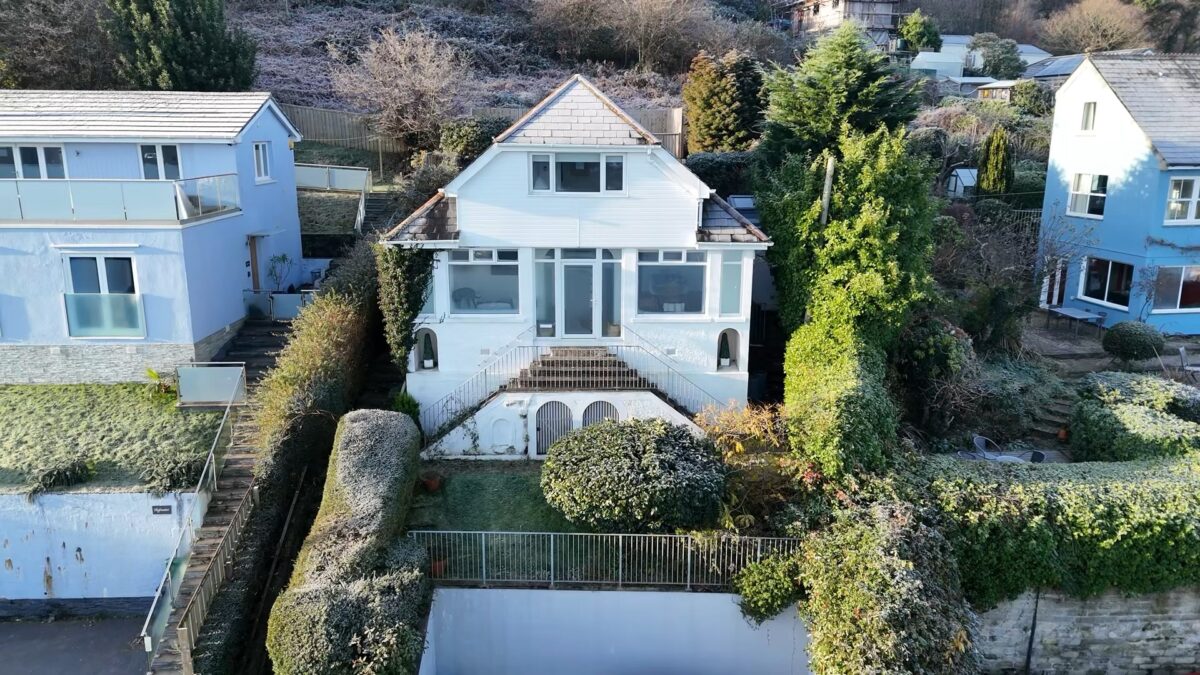
Property type: Detached House
Building works: No
ROOMS AND SIZE:
Bedrooms: 4
Bathrooms: 3
Reception rooms: 0
Total size (sq. M): 136
UTILITIES AND FEATURES:
Four double bedrooms
Underfloor heating
Private off road Parking
Front and rear gardens
Exceptional Fowey Estuary views
OWNERSHIP:
Ownership type: Freehold
Shared Ownership: No

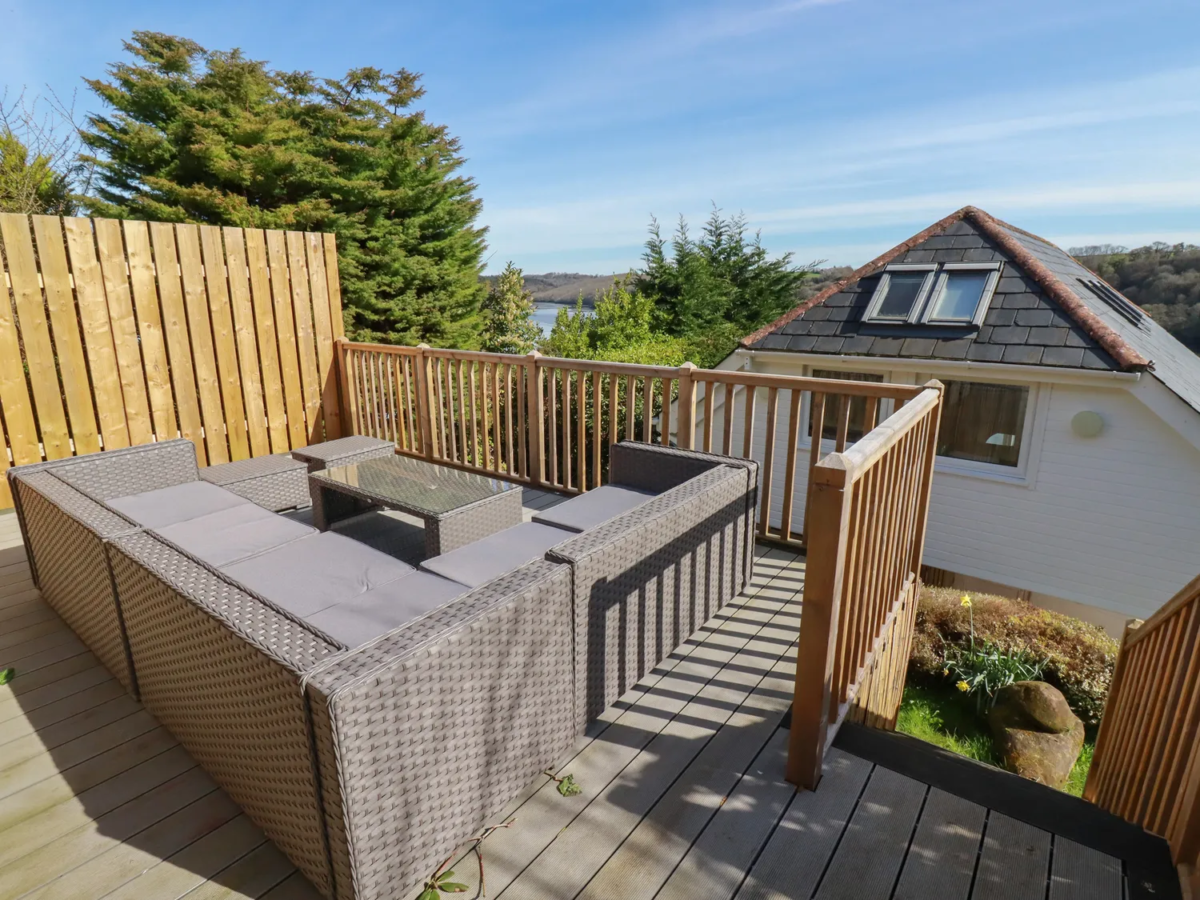
Detailed description
The serene riverside village of Golant is located on the western edge of the Fowey River and is a favoured place to reside with activities like canoeing, Golant Rowing Club, village tavern, and waterfront setting. A public slipway is available for launching and boat mooring, depending on availability and authorisation.
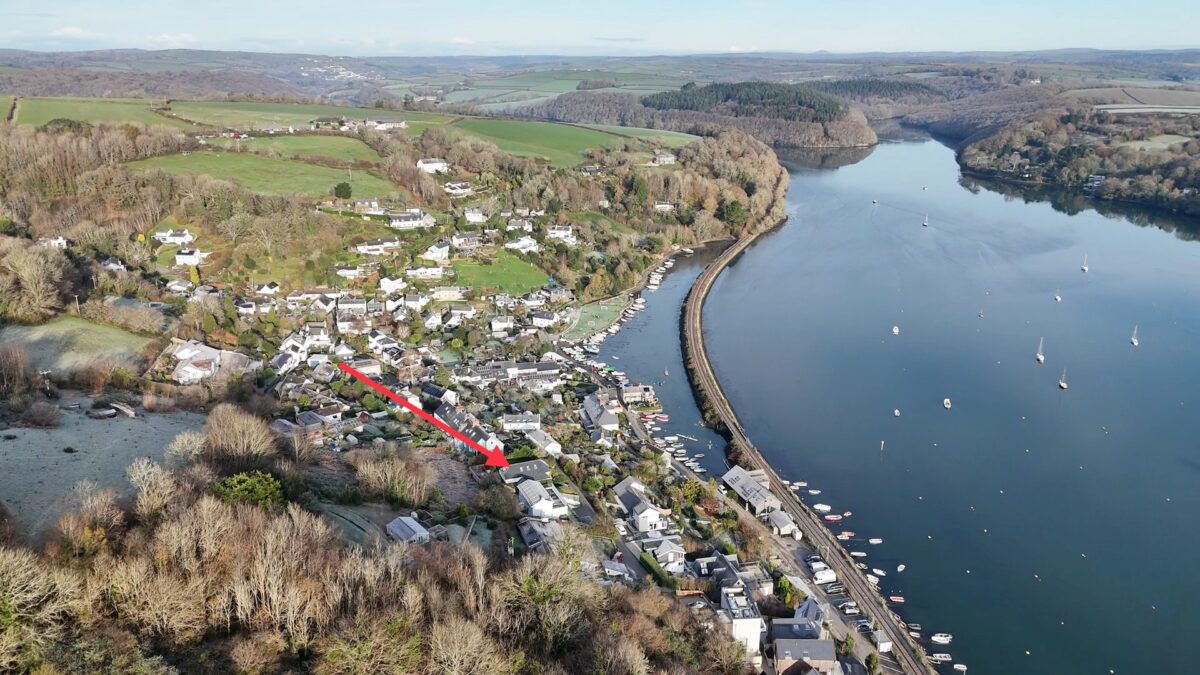
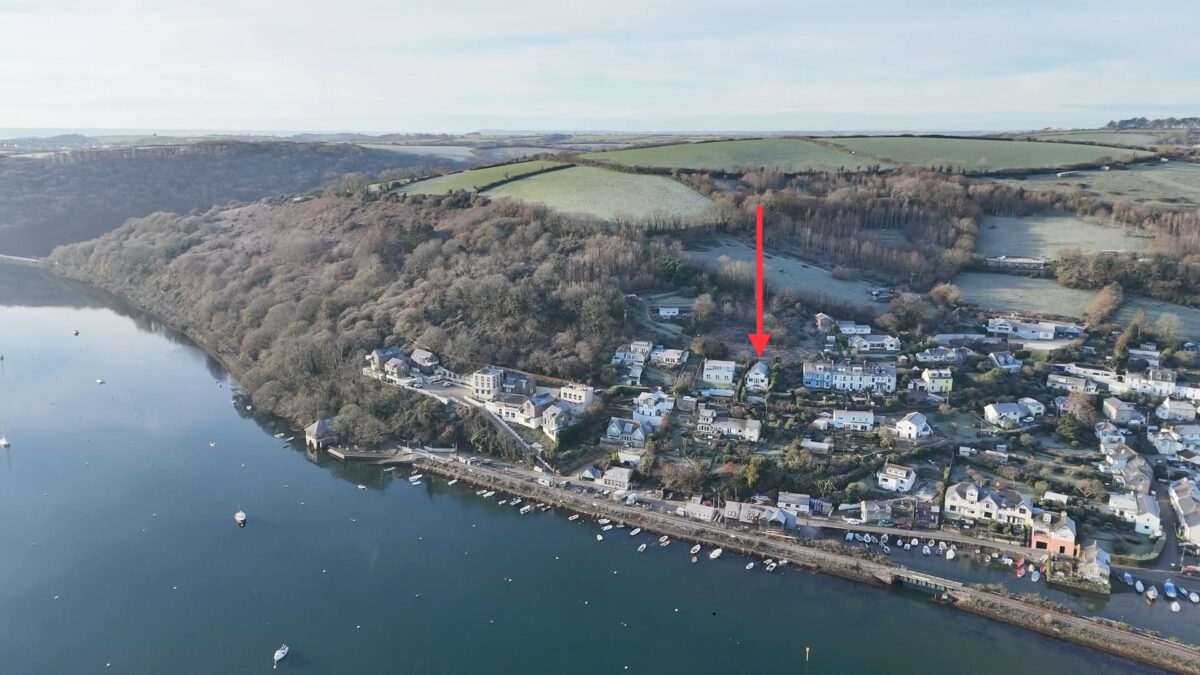
Par is 3 miles away, providing stores, post office, clinic, and railway station, while Fowey, now recognised as a popular and sought-after destination, is 2.5 miles away, offering Primary and Secondary schools, the Royal Fowey Yacht Club, excellent taverns, boutique hotels, and award-winning restaurants overlooking the river and sea.
Positioned in an elevated location, one will find the most breathtaking, wide-ranging views over the Fowey estuary and the surrounding countryside. Situated at the end of School Lane, this residence enjoys a calm and tranquil ambiance.
Housing – The sellers have, with care and attention, renovated this residence to an exceedingly high quality. The ground floor includes an open-plan living space, kitchen, utility room, shower room, and twin bedroom.
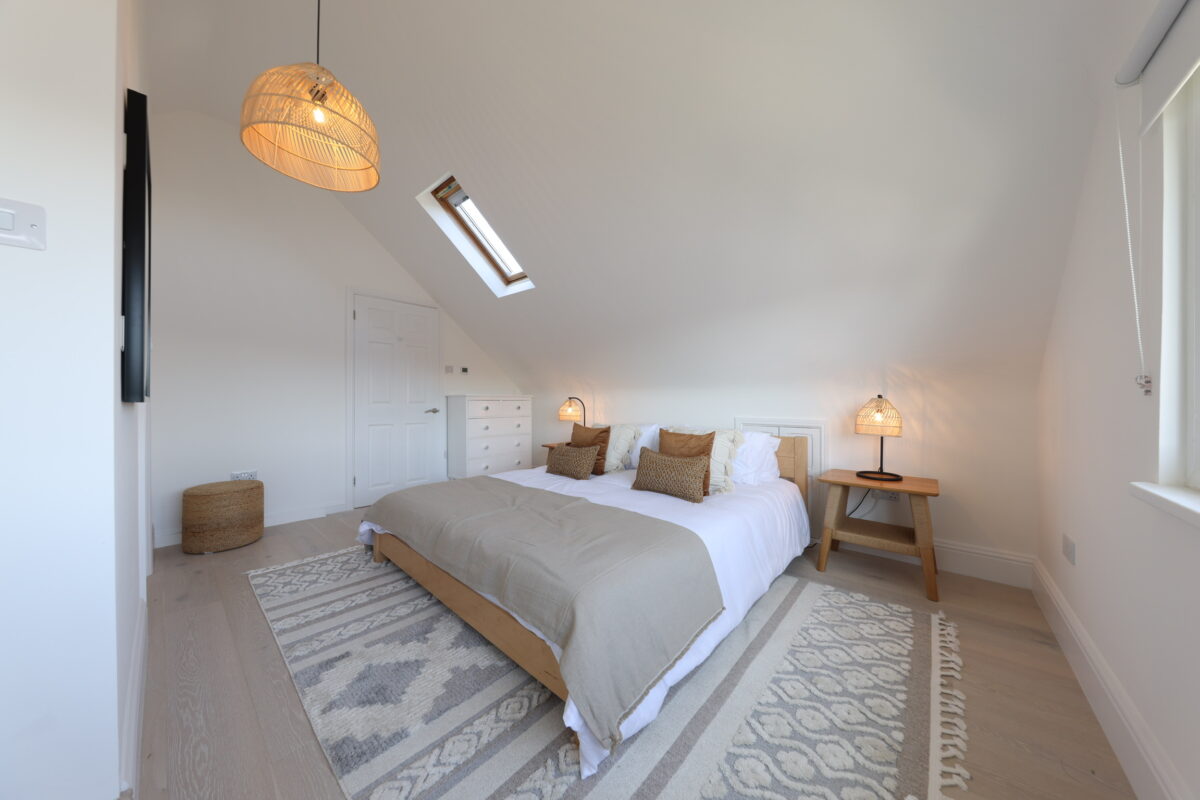
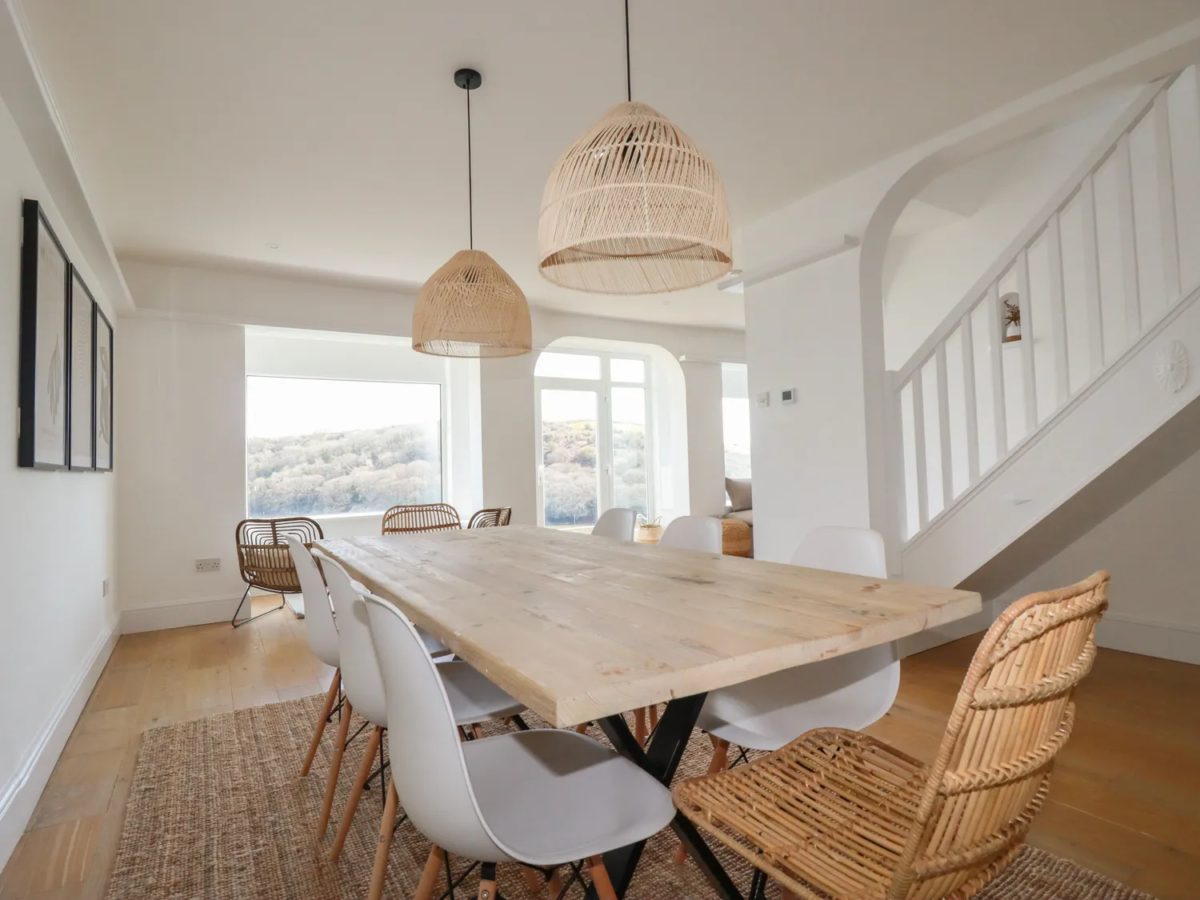
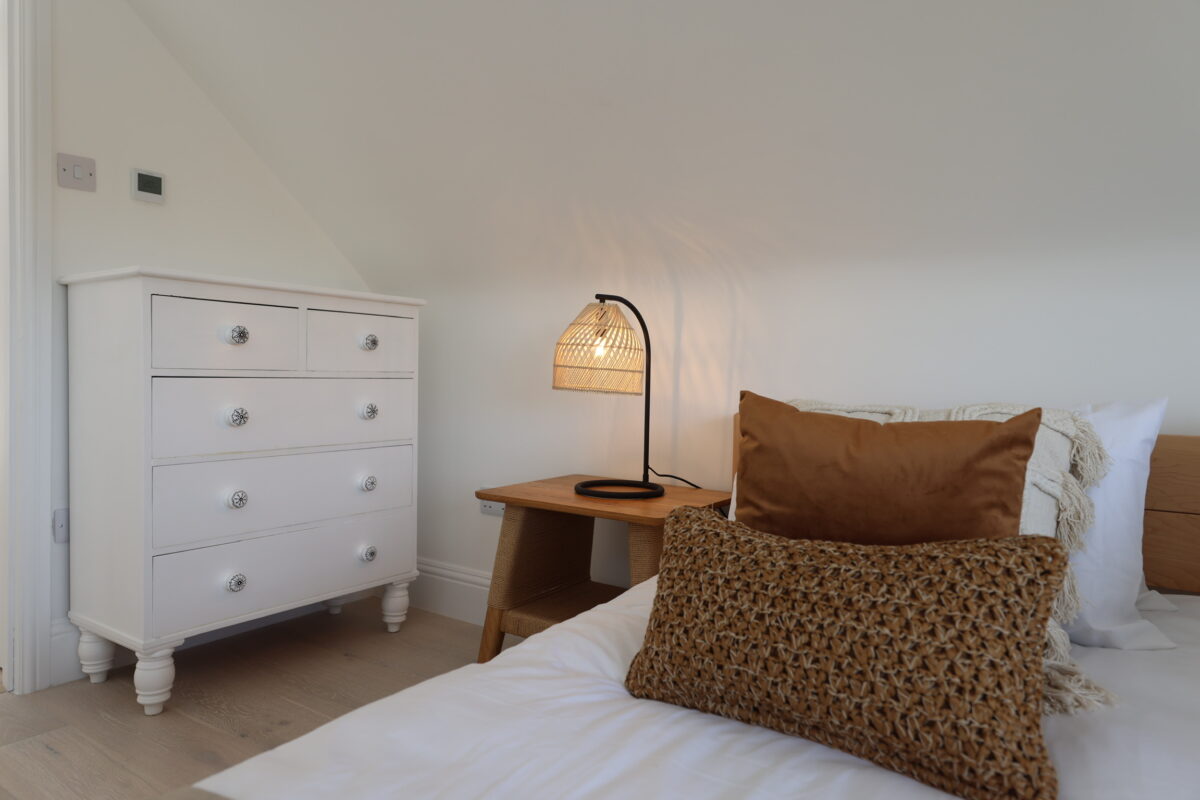
The Watchers are certainly not a residence that will let you down! The views from the bright and airy open-plan living area are splendid. Large windows and a glass-paneled door fill the space with light, offering an uninterrupted view of Fowey estuary and the countryside. This area features a designated sitting space, dining space, and kitchen, all connected by engineered oak flooring.
The Shaker-style kitchen has ample base-level storage units, thanks to most of the appliances being accommodated in the very convenient utility room, which also boasts generous storage cupboards.
A twin bedroom is adjacent to a walk-in shower room with WC and washbasin.
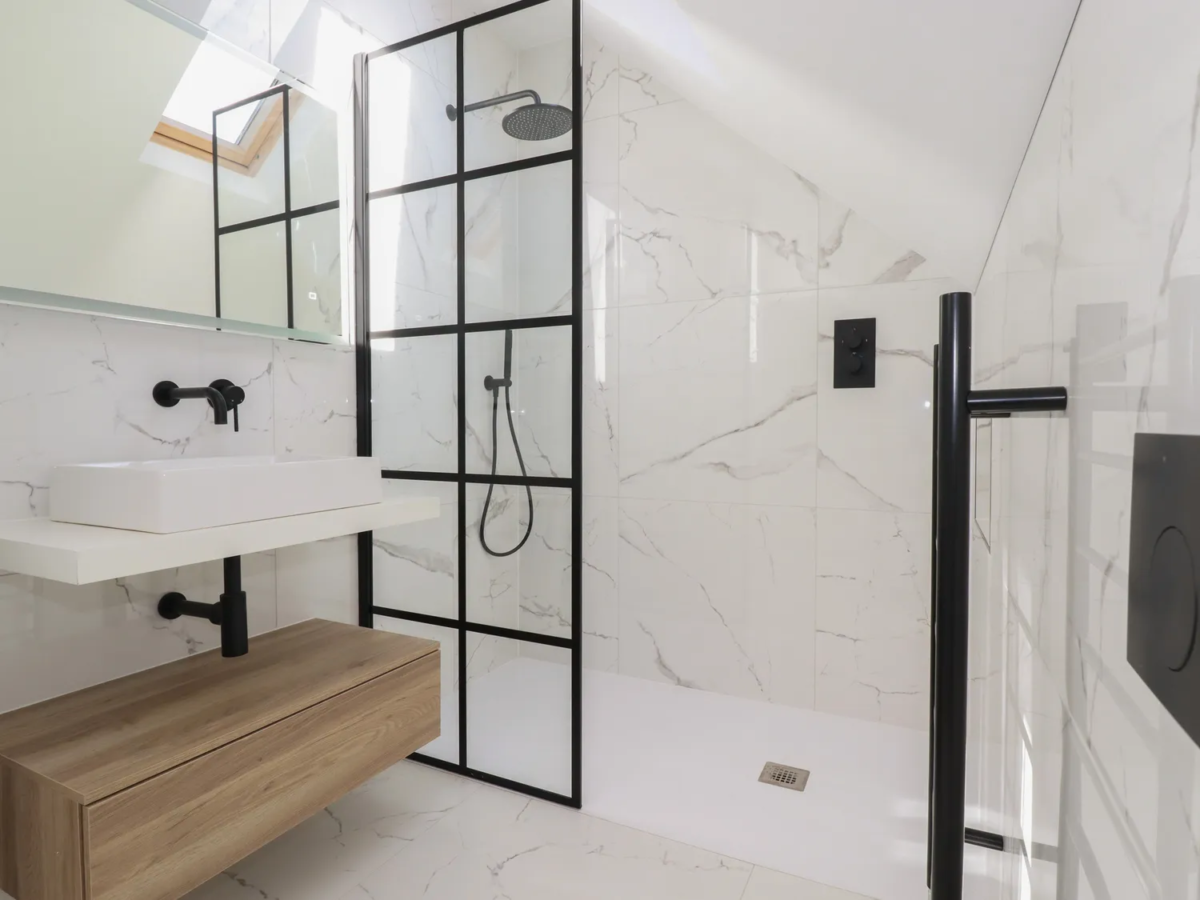
An oak-tread staircase ascends to the first floor onto a landing flooded with light from the Velux windows and light-colored decor. Storage cupboards line the hallway, eliminating the need for wardrobes in the bedrooms and providing more space. To the rear are two double bedrooms, one currently configured as a twin, and a very modern and impressive family bathroom with a double shower cubicle, washbasin, freestanding bath, and heated towel rail.
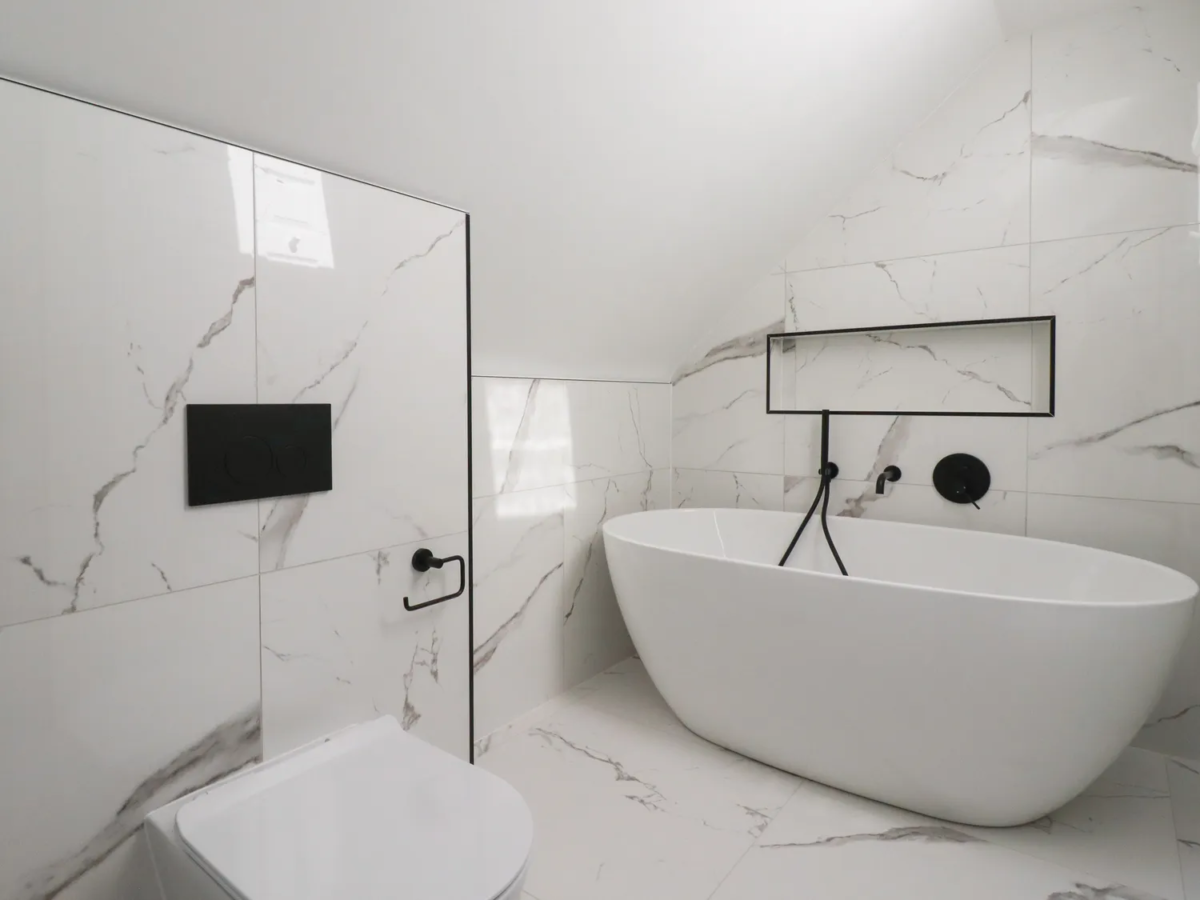
The generously sized primary bedroom is exceptional. The elevated views over the river make this a room where you’d never want to depart. A freestanding bath on a raised step offers the ultimate spot to unwind while observing life on the river.
A beautifully designed en-suite bathroom comprises a double shower, WC, heated towel rail, and twin washbasins on a vanity unit.
The house features a wet underfloor heating system on the ground floor and electric underfloor heating on the first floor.
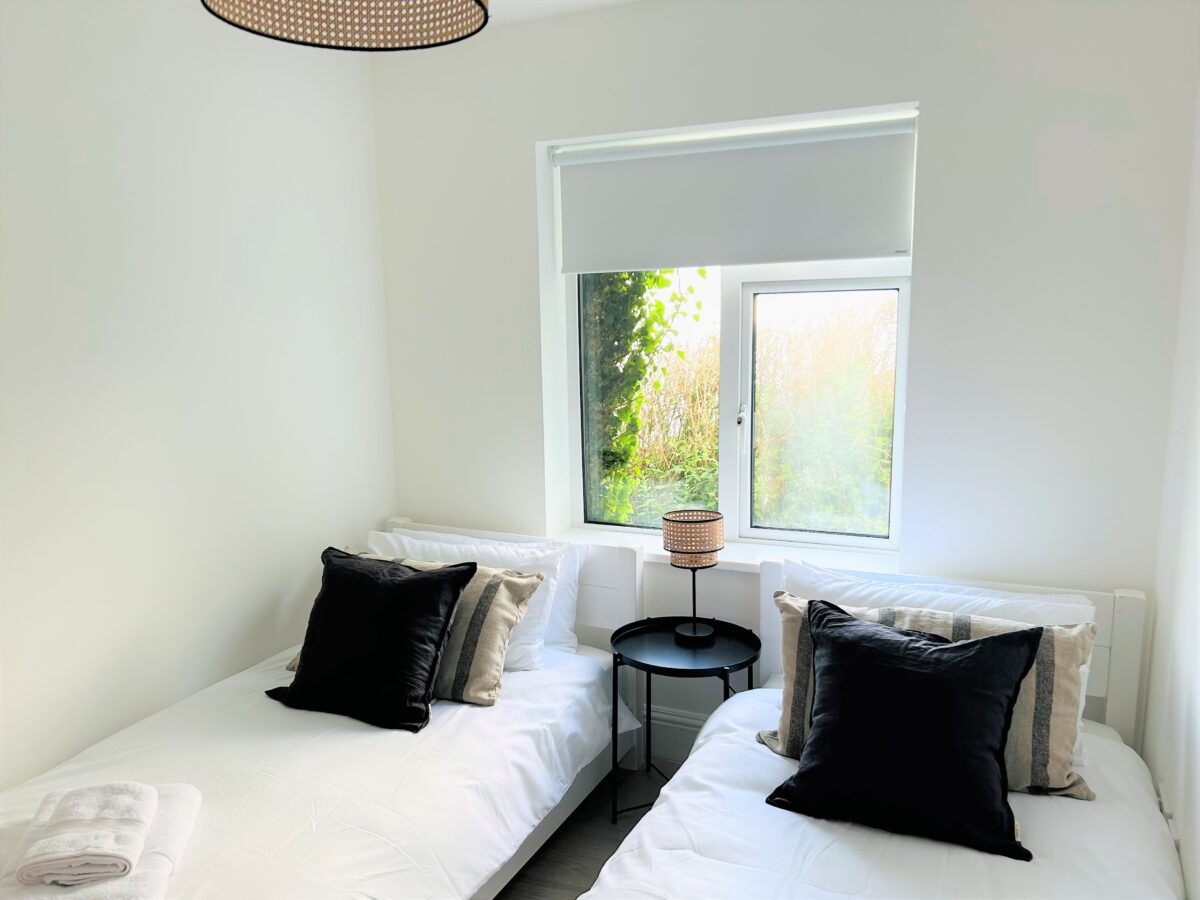
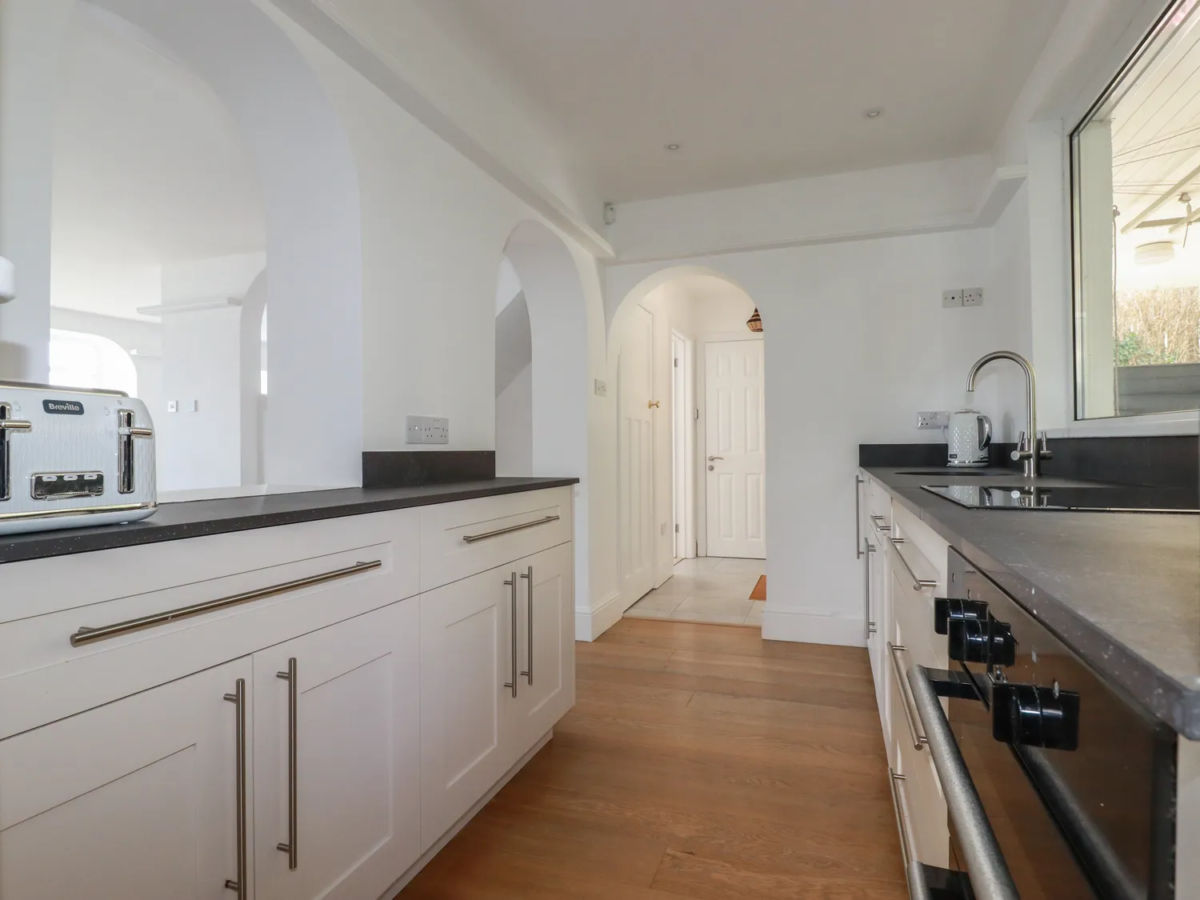
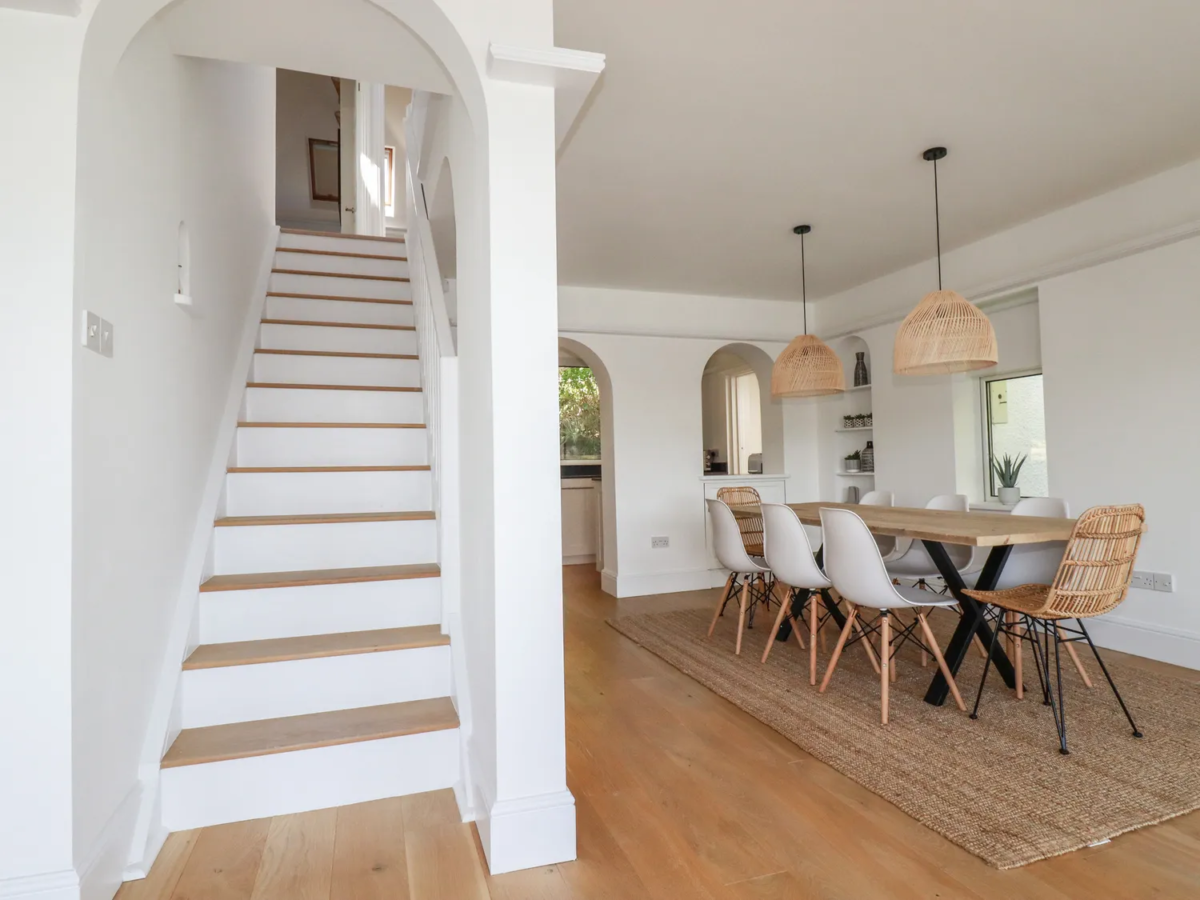
Exterior – At the front of the residence, there’s an off-road parking spot with steps leading to a lawned area.
Additional steps lead to the entrance of the open-plan living area, with a path circling around the side of the residence. Underneath, there’s a storage area that’s quite useful for garden tools and bins.
Steps continue around the left side of the house to the rear, where the property extends over a sheltered area, suitable for storage, plus entrance. Further steps lead to a lawned area. At the top of the garden, there’s a sizable decked seating area for outdoor dining and enjoying estuary views.
PRICE: £750,000

